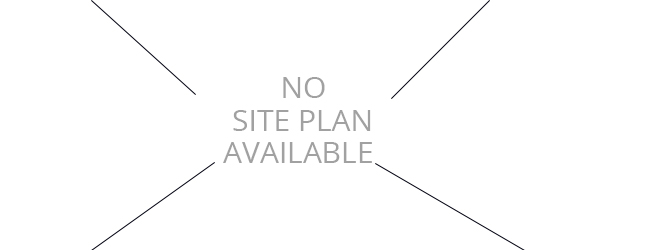Warehouse for Lease Jamalpur, Pataudi Road Gurgaon
Unfurnished Warehouse in Independent Built Up Gurgaon
| Furnishing: | Builder: | Type: | Sectors: | Size: | Per Sq.Ft. Price for Lease: | Expected : |
|---|---|---|---|---|---|---|
| Unfurnished | Independent | Warehouse | Jamalpur, Pataudi Road | 295000 Sq.Ft. | 22 |
Overview
KALPTARU LOGISTICS PARK, HAILEY MANDI NEAR , VILLAGE JATAULI, GURGAON
Building SPECIFICATIONS
Sr. no. Description Block-1 specifications
1 Block No. 1
2 Site Location Village, Jatauli, Next to HP petrol pump, Pataudi Road, Gurgaon
3 Type of Building Tapered Column Multi-Span-2 (with two center column)
4 Width 74.15 m
5 Length 126.62 mt
6 Area 9748 sqmt
7 Building eave Height 12 MT
8 No. of Modules 3 Modules of Equal Spacings
9 Internal Column Spacing Regular Economical Sapcings With Portal Bracings up to 5m Height.
10 Bracings Cross Bracings on Roof Upto 3.3m Height Portal Bracings & Above Pipe Bracings. At internal locations up to 5m height portal bracings & above pipe bracings.
11 Roof Sheet 0.55mm thick Standing Seam Bare Galvalume 550Mpa
12 Wall Sheet 0.5mm Thick Colour Galvalume Sheet 550 Mpa
13 Insulation Only fixing in PEB scope of 12mm Bubble Insulation
14 Brick Wall Height 3.3m Height Brick Wall & Above Sheeted All Around
15 Cage Ladder 01 for Roof Access
16 Gutter & Downtake Pipes Galvalume - 0.5mm
17 Roof Monitor Considered for 6 ACPH
18 Galvalume Louvers 1m Height Louvers on Both Side Walls - each bay Louvers - 6mX1m
19 Skylights 470mm Wide & 3200mm Vert. Length Strip Sheets to be Considered in Each Bay
20 Framed Opening for Rolling Shutter 01 No. - 4m x 5m
21 Canopy "Continuous Canopy 4m Wide Without Soffit On Right Side Wall Towards Internal Road
"
22 Total No. of Docks 10
23 MHE entry 4m x 4.5m
24 Dock levellers 3 ( Hormann make)
25 Rolling shutters 10 ( 2.5 m x 3m)
26 Automated Rolling shutters 5
27 Fire Doors 6 ( Hormann)
28 Entry Gate with wide Elevation with Ramp As per Design
29 Fire NOC Applied for
30 Design Code AISC / MBMA
31 Live Load 0.57 KN/m2
32 Dead Load As per Design
33 Sprinkler Load 15 Kg/Sqm
34 Water storage tank capacity 3 Lac litres as per Norms
35 Toilet block Inside the shed ( separate for male and female)
36 Common Toilet block for Labour and Drivers inside the complex
37 Common Canteen space inside the complex
38 Maintenance office inside the complex
39 STP Tank 20KLD
40 Separate Entry exit of complex At entry Gate
41 Gated complex Boundary wall upto 10feet high and Barbed fire fensing
42 Security Guard Room at Entry
43 Lux inside shed 150 lux
44 Outside Dock 30-50 lux
45 Common Lights for Roads and complex 25-30 lux
46 Power load 100 KW for block-1
47 Total Power Load of complex 325 KW
48 Transformer 500 KW
KALPTARU LOGISTICS PARK, HAILEY MANDI NEAR , VILLAGE JATAULI, GURGAON
Warehouse Park Specifications
Sr. no. Description Block-1 specifications
1 Complex name KALPTARU LOGISTICS PARK
2 Site Location Village, Jatauli, Next to HP petrol pump, Pataudi Road, Gurgaon
3 Total Land area 11.7 acres i.e. 56500 sq. yds
4 Total no. of blocks 3
5 Ground coverage 57%
6 Total area of sheds ( in sq.ft) 2,95,000 sq. ft
7 Block-1 104927 sq. ft
8 Block-2 62000 sq. ft
9 Block-3 128000 sq.ft Plus Mezz 5000 sq. ft
10 FM-2 Flooring FM-II Laser screed , Point Load @ 6 MT per sq. mt
11 Wide Roads 18 mt to 33 mt Wide
12 Building height 12MT
13 Roof Sheet 0.55mm thick Standing Seam Bare Galvalume 550Mpa
14 Wall Sheet 0.5mm Thick Colour Galvalume Sheet 550 Mpa
15 Insulation 12mm Bubble Insulation
16 Brick Wall Height 3.3m Height Brick Wall & Above Sheeted All Around
17 Louvers In all three blocks
18 Air changes inside Considered for 6 ACPH
19 Skylights 3 to 4%
20 Framed Opening for Rolling Shutter 1 rolling shutters for every 10,000 sq ft area
21 Canopy "Continuous Canopy 4m Wide Without Soffit On Right Side Wall Towards Internal Road
"
22 MHE entry in each block 4m x 4.5m
23 Dock levellers Hormann
24 Rolling shutters 50% Mannual and 50% automated
25 Boom Barrier at Entry and Exit Gate
26 Fire Doors Hormann
27 Entry Gate with wide Elevation with Ramp As per Design
28 Fire NOC Fully compliant
29 Map Plan sanction Municipal Committee office
30 Water storage tank capacity 3 Lac litres as per Norms
31 Toilet block in all sheds Inside the shed ( separate for male and female)
32 Common Toilet block for Labour and Drivers inside the complex
33 Common Canteen space inside the complex
34 Maintenance office inside the complex
35 STP Tank 20KLD
36 Separate Entry exit of complex At entry Gate
37 Gated complex Boundary wall upto 10feet high and Barbed fire fensing
38 Security Guard Room at Entry
39 Lux inside shed 150 lux
40 Outside Dock 30-50 lux
41 Common Lights for Roads and complex 25-30 lux
42 Total Power Load of complex 325 KW
43 Transformer 500 KW
Inquiry: +91-95607 10008
Area
| Total Area | Facing | Floor | Near By |
|---|---|---|---|
| 295000 Sq.Ft. |
Floor Plan

Site Plan

Feature
 A/C
A/C
 Power Backup
Power Backup

 Security 24x7
Security 24x7
 Park
Park
 Club/Swimming Pool
Club/Swimming Pool
 Shopping Plaza
Shopping Plaza
 Car Park
Car Park

 Club/Health Center
Club/Health Center
 Lift
Lift
 Near By School
Near By School
 Near By Metro Station
Near By Metro Station
 Airport
Airport
Other Properties In Jamalpur, Pataudi Road
Are You Interested in this Property?
Please fill in your details below and we will get in touch with you shortly






 (
53000
Sq.Ft. ) -
Unfurnished for
Lease -
(
53000
Sq.Ft. ) -
Unfurnished for
Lease -  Warehouse (
45000
Sq.Ft. ) -
Furnished for
Lease -
Warehouse (
45000
Sq.Ft. ) -
Furnished for
Lease - 
